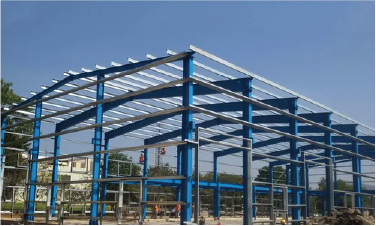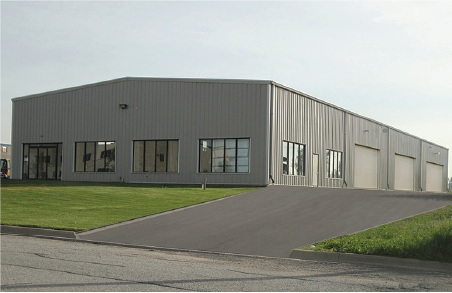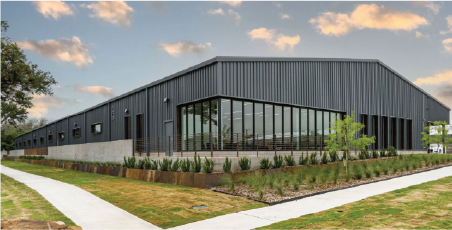Factory Building
Factory Building
Pre-Engineered Building (PEB) Factory Buildings are cutting-edge solutions designed to meet the diverse needs of modern industrial operations. These buildings are pre-designed and pre-fabricated to provide robust, efficient, and flexible spaces for manufacturing and industrial activities. Here’s an in-depth look at PEB factory buildings:
Design and Engineering
PEB factory buildings are engineered with precision to cater to specific industrial requirements:
Customization
Each building is tailored to the client's specifications, including dimensions, load capacities, and functional requirements.
Advanced Engineering
Utilizes state-of-the-art CAD software to ensure precise design, optimal material use, and structural integrity.
Key Components
Includes primary frames (columns and rafters), secondary members (purlins and girts), roof and wall panels, and bracing systems.
Materials and Construction
The materials used in PEB factory buildings are selected for their strength, durability, and sustainability:
Steel Framework
High-tensile steel provides exceptional structural strength and longevity.
Cladding and Roofing
Steel or aluminum panels with optional insulation for thermal efficiency and soundproofing.
Fasteners and Accessories
High-quality bolts, nuts, and other components ensure secure and reliable assembly.
Advantages of PEB Warehouse Buildings:
Cost-Effective: Reduced material waste and lower labor costs make PEB factory buildings an economical choice.
Quick Construction: Prefabricated components allow for rapid on-site assembly, minimizing construction time.
Flexibility: Easy to expand or modify according to changing needs without significant structural changes.
Durability: Resistant to harsh weather, pests, and corrosion, ensuring a long lifespan.
Sustainability: Use of recyclable materials and energy-efficient designs contribute to environmental conservation.
Applications
PEB factory buildings are versatile and suitable for a wide range of industrial purposes, including:
Manufacturing Units: Spacious layouts for housing machinery, production lines, and storage areas.
Assembly Units: Flexible spaces for assembling products and equipment.
Processing Facilities: Customizable environments for various processing activities.
Packaging Centers: Efficient layouts for packaging and shipping products.
Research and Development Labs: Controlled environments for innovation and testing.
Maintenance Workshops: Spaces for repair and maintenance of machinery and equipment.
Custom Features
PEB factory buildings can be equipped with a variety of features to enhance functionality and efficiency:
Cranes and Gantries: Integration of overhead cranes for material handling and movement.
Ventilation and HVAC Systems: Ensuring optimal working conditions and air quality.
Lighting Solutions: Energy-efficient lighting for safety and productivity.
Mezzanine Floors: Additional space for offices, storage, or operational needs.
Loading Bays and Doors: Facilitating efficient logistics and material flow.
Mezzanine Floors
Additional space for offices, storage, or operational needs.
Maintenance and Upkeep
Low Maintenance: High-quality materials and robust construction result in minimal maintenance requirements.
Periodic Inspections: Periodic checks to ensure structural integrity and address any wear and tear promptly.
Conclusion
PEB factory buildings offer a modern, efficient, and adaptable solution for various industrial applications. Their cost-effectiveness, quick construction, and long-term durability make them an ideal choice for businesses seeking to optimize their manufacturing and operational capabilities. With Metal Grove, you can expect high-quality PEB factory buildings customized to your specific needs, ensuring the success and efficiency of your industrial projects.



Scheduling An Appointment
Reduce Construction Delays: Pre-Engineered Building Solutions.