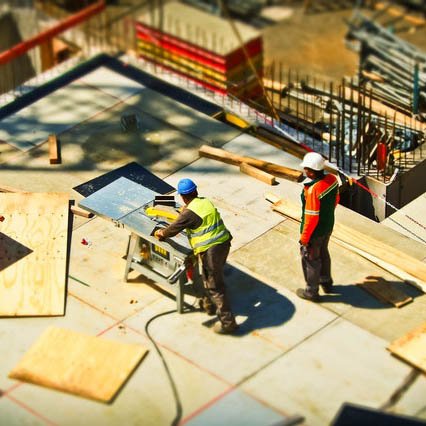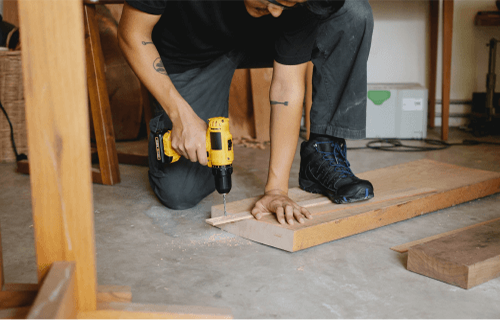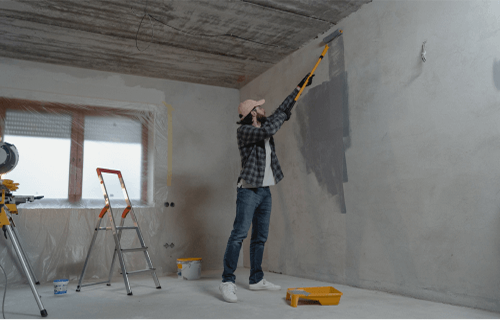Pre Engineered Buildings
Pre Engineered Buildings
Pre-engineered Buildings (PEBs) are innovative construction solutions where building components are pre-designed and prefabricated in a factory, then assembled on-site. This method provides numerous benefits, including speed, cost-efficiency, and flexibility, making PEBs an ideal choice for various types of structures. Here’s a comprehensive overview of pre-engineered buildings:
What are Pre-engineered Buildings?
Pre-engineered buildings are designed and fabricated off-site using advanced design and manufacturing techniques. The components are then transported to the construction site for quick and efficient assembly. This approach contrasts with traditional construction methods, where most of the work is done on-site.
Primary Frames
1. Description: These are the main load-bearing elements of the structure.
2. Materials: Typically made of steel, including columns, rafters, and beams.
3. Function: Typically made of steel, including columns, rafters, and beams.
Secondary Frames
1. Description: Include components such as purlins, girts, and eave struts.
2. Materials: Usually cold-formed steel sections.
3. Function: Support the roof and wall panels and provide additional stability.
Roof and Wall Panels
1. Description: Form the external envelope of the building.
2. Materials: Can be made of various materials, including insulated sandwich panels, metal sheets, and others.
3. Function: Provide insulation, weather resistance, and aesthetic appeal.
Bracing
1. Description: Steel rods or cables used to stabilize the structure.
2. Materials: High-tensile steel.
3. Function: Ensure the building can withstand wind and seismic forces.
Accessories
1. Description: Include doors, windows, ventilators, skylights, and more.
2. Materials: Vary depending on the accessory, typically steel, aluminum, or polycarbonate.
3. Function: Enhance functionality and usability of the building.
Design and Engineering
Pre-engineered buildings are meticulously designed to meet specific requirements:
Customization: Tailored to the client's needs, including dimensions, layout, and functionality.
Advanced Engineering: Utilizes CAD and BIM software for precise design, ensuring optimal material use and structural integrity.
Load Considerations: Designed to withstand various loads, including dead loads, live loads, wind loads, and seismic loads.
Advantages of Pre-engineered Buildings
Solar structures are versatile and can be used in various settings, including:
Cost-Effective: Reduces material waste and labor costs, making construction more affordable.
Time-Efficient: Prefabrication and rapid on-site assembly significantly reduce construction time.
Quality Control: Factory-controlled environments ensure high-quality standards and consistency.
Flexibility: Easily adaptable to different designs and expandable as needed.
Sustainability: Uses recyclable materials and energy-efficient designs, reducing environmental impact.
Durability: High-quality materials and robust construction ensure long-term performance and resistance to weather conditions.
Applications
Pre-engineered buildings are versatile and suitable for various applications:
Industrial Buildings: Factories, warehouses, workshops, and manufacturing plants.
Commercial Buildings: Offices, retail spaces, showrooms, and malls.
Residential Buildings: Homes, apartment complexes, and housing developments.
Agricultural Buildings: Barns, storage facilities, and greenhouses.
Public Sector Buildings: Schools, hospitals, community centers, and sports facilities.
Infrastructure Projects: Airports, railway stations, and bus terminals.
Mezzanine Floors
Additional space for offices, storage, or operational needs.
Custom Features
Pre-engineered buildings can be enhanced with various custom features to improve functionality and aesthetics:
Architectural Elements: Facades, canopies, and decorative elements to enhance visual appeal.
Energy-Efficient Systems: Integration of solar panels, insulation, and energy-efficient windows.
Smart Technology: Incorporation of smart building technology for automation and control.
Accessibility Features: Ramps, elevators, and other features to ensure accessibility for all users.
Sustainable Materials: Use of eco-friendly materials and sustainable building practices.
Our Services
Trust the Experience

Puf Panel
Hermal insulation enveloping solutions for buildings have witnessed a perpetual innovation and enhanced scopes of adoption over the past few years.

Rockwood Panel
Along with preventing significant energy loss in summers and ensuring better temperature retention during winters, the rockwool panels in India

Glasswood Panel
Made from non-flammable glass wool fibres and encased in high-grade metal sheets, the glasswool insulation panels in India offer key advantages of

EPL Panel
The expandable polystyrene foam which forms the core material in EPS sandwich panels in India is a lightweight and dense petroleum derived foam
Trust the Experience
Puf Panel
Hermal insulation enveloping solutions for buildings have witnessed a perpetual innovation and enhanced scopes of adoption over the past few years.
Rockwool Panel
Along with preventing significant energy loss in summers and ensuring better temperature retention during winters, the rockwool panels in India
Glasswool Panel
Made from non-flammable glass wool fibres and encased in high-grade metal sheets, the glasswool insulation panels in India offer key advantages of
EPS Panel
The expandable polystyrene foam which forms the core material in EPS sandwich panels in India is a lightweight and dense petroleum derived foam
Our Services
Trust the Experience

Puf Panel
Hermal insulation enveloping solutions for buildings have witnessed a perpetual innovation and enhanced scopes of adoption over the past few years.

Rockwool Panel
Along with preventing significant energy loss in summers and ensuring better temperature retention during winters, the rockwool panels in India

Glasswool Panel
Made from non-flammable glass wool fibres and encased in high-grade metal sheets, the glasswool insulation panels in India offer key advantages of
Pictures/Gallery






What are Pre-engineered Buildings?
Design Phase:
- Consultation: Understanding client requirements and project specifications.
- Engineering: Detailed design and structural analysis using advanced software.
- Approval: Finalizing design and obtaining necessary approvals.
Fabrication Phase:
- Manufacturing: Production of building components in a controlled factory environment.
- Quality Control: Ensuring all components meet strict quality standards.
Assembly Phase:
- Site Preparation: Preparing the foundation and site for assembly.
- Erection: Rapid assembly of the building components using cranes and other equipment.
- Finishing: Installing accessories and finalizing the building.
Fabrication Phase:
- Manufacturing: Production of building components in a controlled factory environment.
- Quality Control: Ensuring all components meet strict quality standards.
Transportation Phase:
- Logistics: Transporting prefabricated components to the construction site.
- Handling: Careful handling to prevent damage during transportation.
Conclusion
Pre-engineered buildings offer a modern, efficient, and sustainable solution for a wide range of construction needs. Their cost-effectiveness, quick construction, and long-term durability make them an ideal choice for various applications, from industrial facilities to residential homes and public infrastructure. With Metal Grove, you can expect high-quality pre-engineered buildings customized to your specific requirements, ensuring the success and efficiency of your construction projects.
Scheduling An Appointment
Reduce Construction Delays: Pre-Engineered Building Solutions.